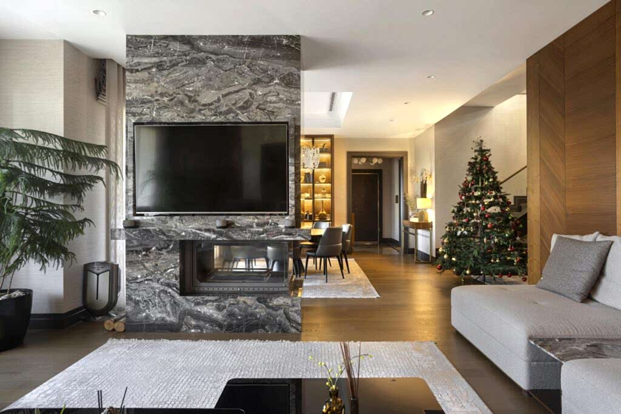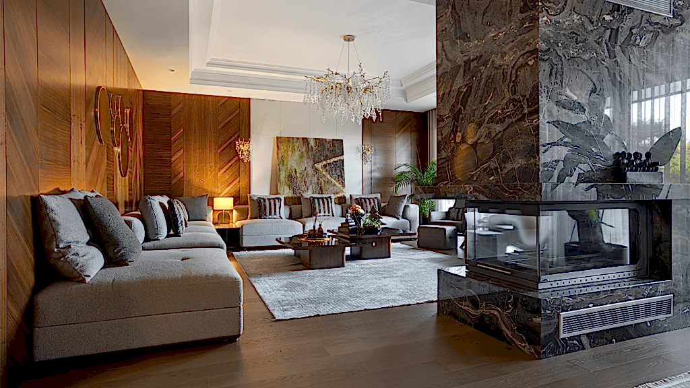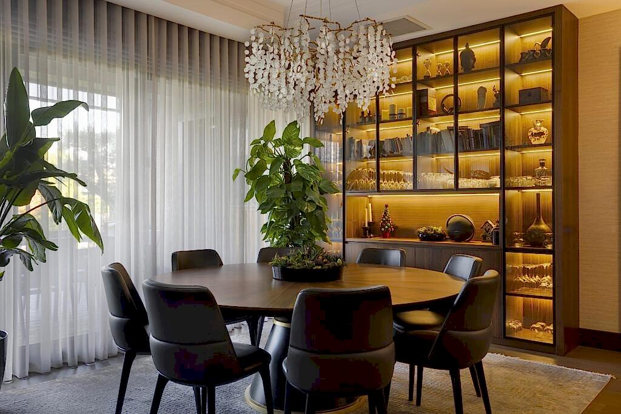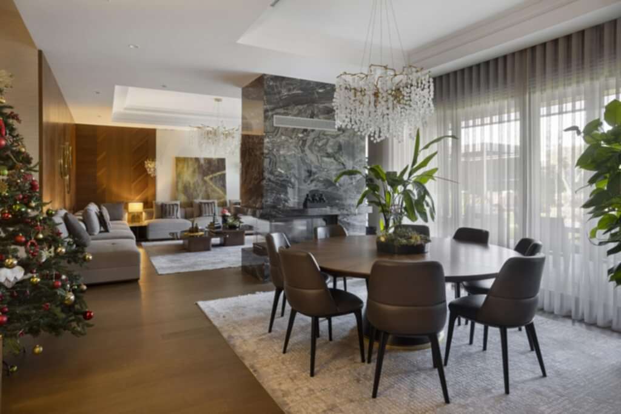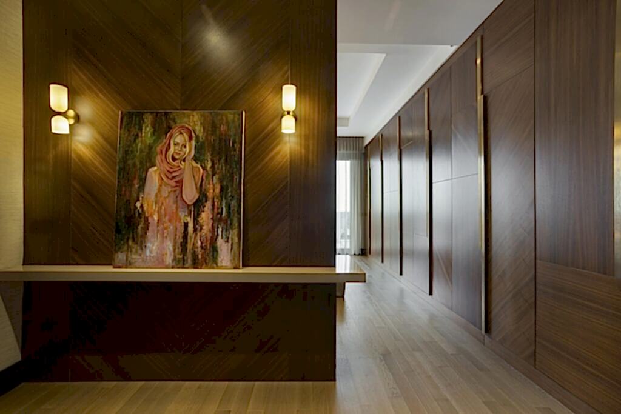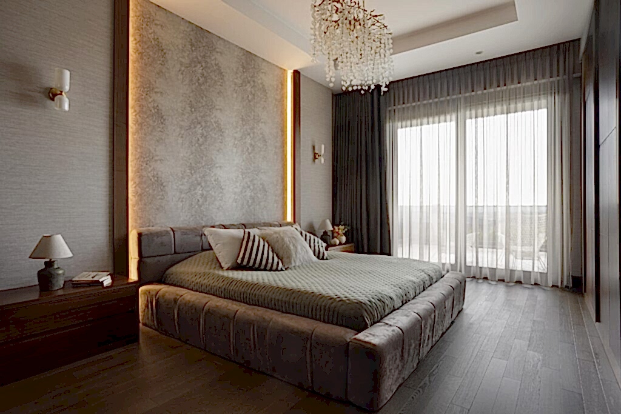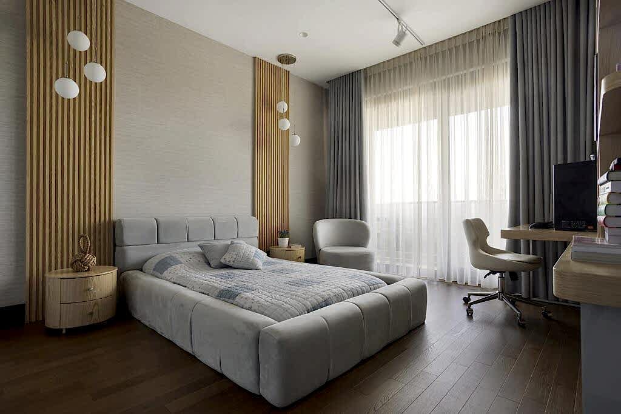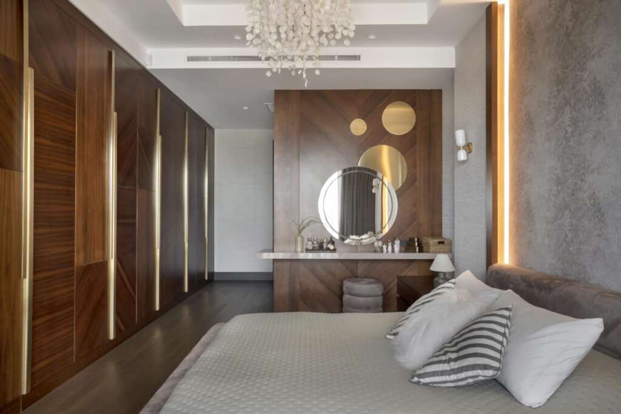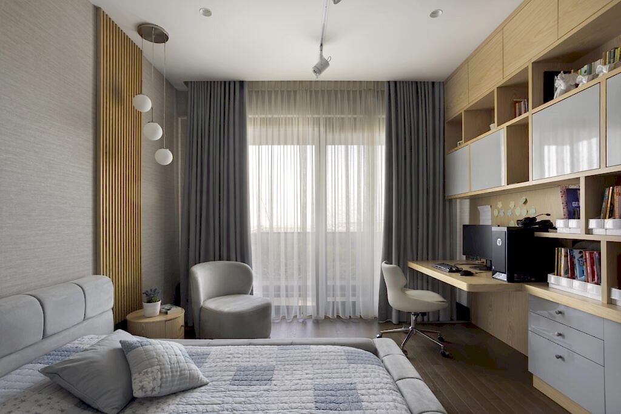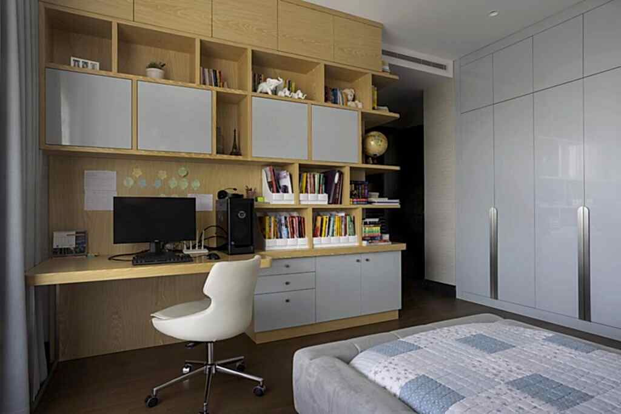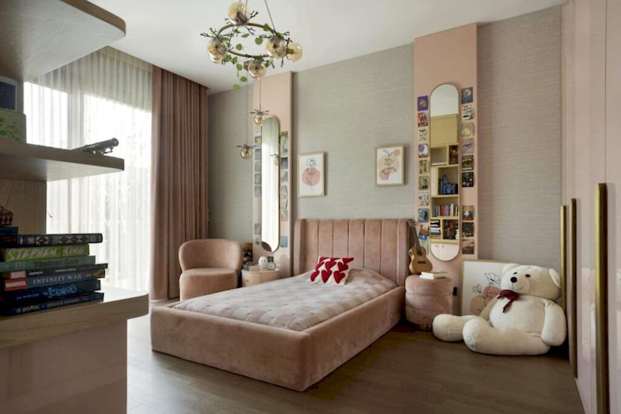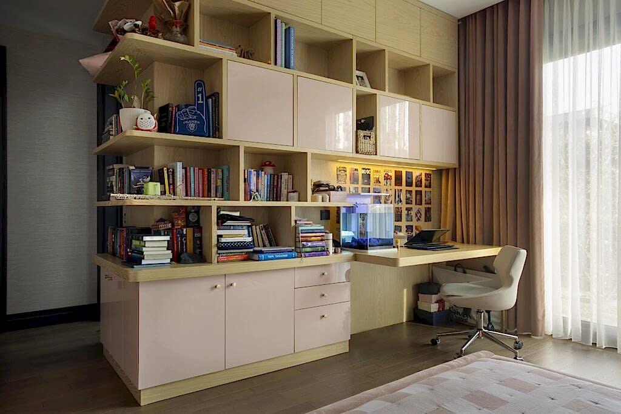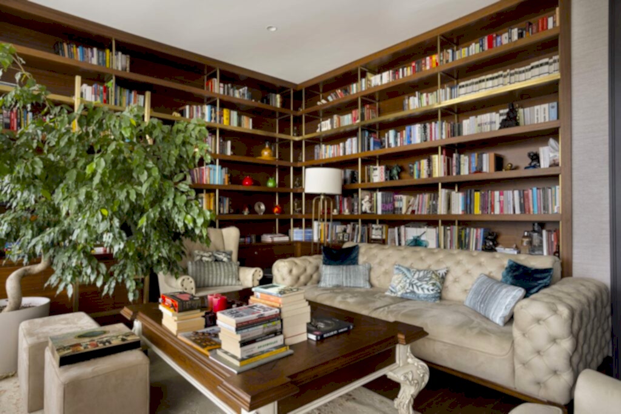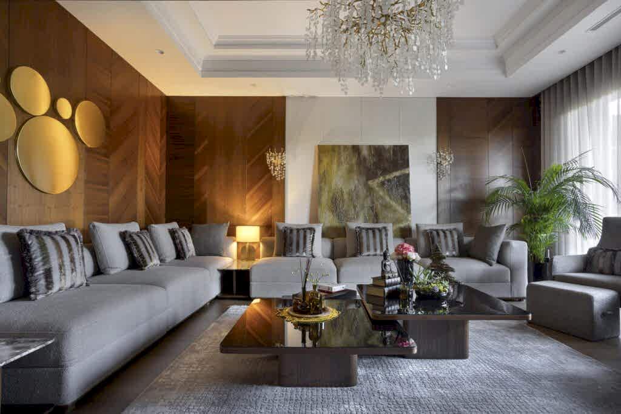
For this project, designs that meet the expectations and visual tastes of the users were developed by capturing the harmony of simplicity and elegance. With the stylish fireplace design that separates the living room and dining area, the natural warmth of wood was combined with the elegant texture of marble and the space was given its identity with wall decorations. Modern touches were made with LED light details on the glass showcase. In children’s rooms, priority was given to storage areas, and designs combining functionality with aesthetics were implemented. A special place was created where details were meticulously considered and aesthetics and functionality were integrated.

