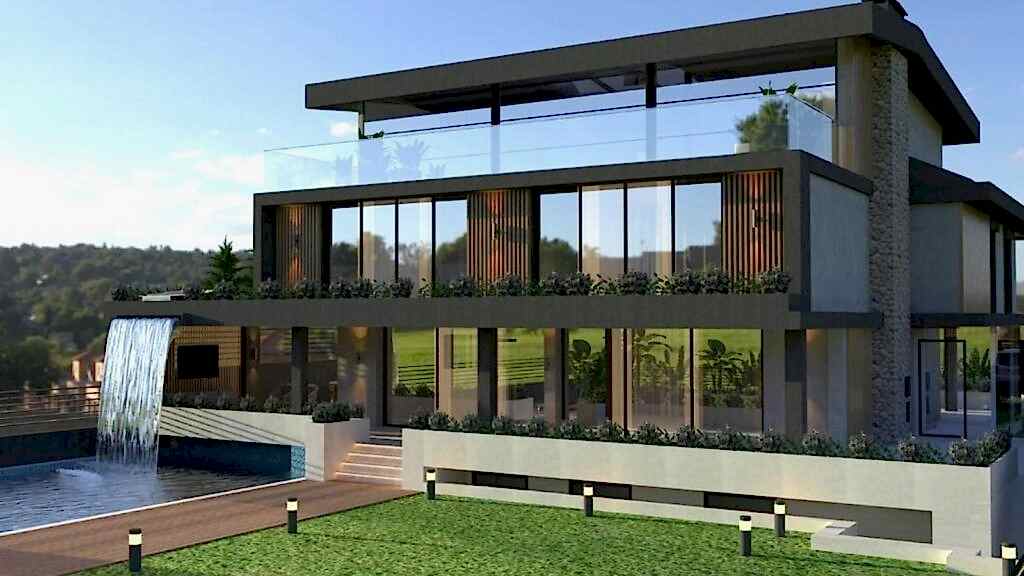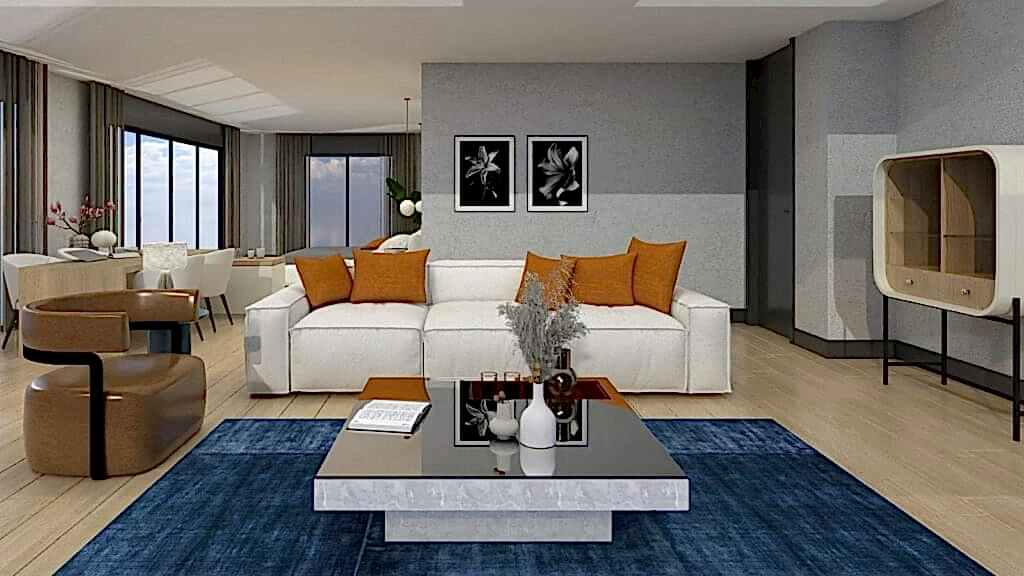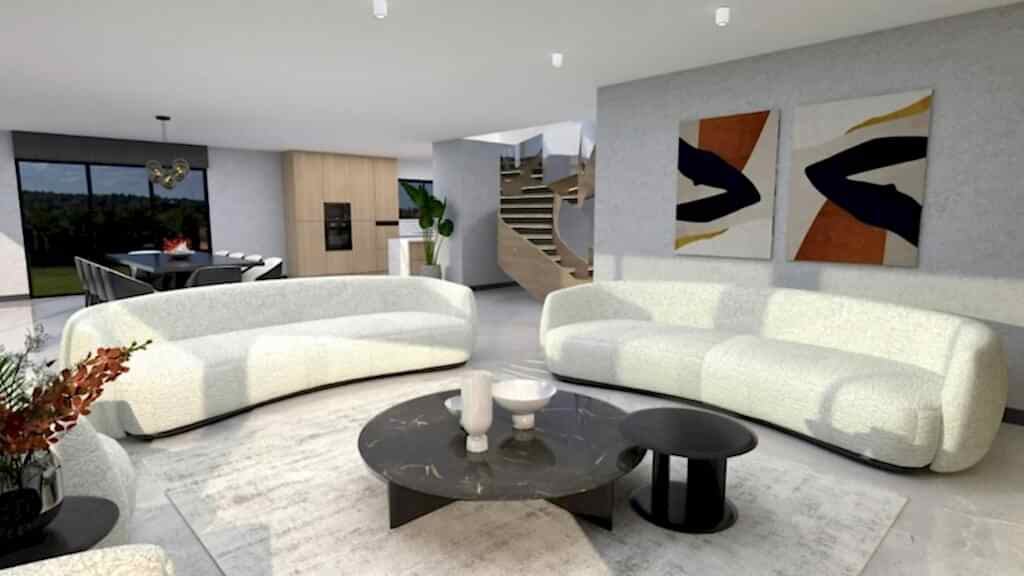
After more than 40 years, the villa in Güzelce has been remodeled in a modern and timeless style. The focus was to make the most of the unique view of the front façade overlooking the sea. For this reason, the design was created with large windows and the interior was provided with natural light, while the sea view was made available for viewing at all times.
The facade was revitalized with wooden panels and the warmth of nature was combined with a modern design approach. The texture and warm tones of the wood both added character to the villa and created an atmosphere compatible with the interior. In addition, outdoor lighting was carefully selected to ensure that the villa has the same impressive atmosphere day and night.
The same modern and elegant approach was continued in the interior design. Furniture was chosen in accordance with the general style of the villa and practicality was prioritized. In this way, functional areas were created in each room and large and spacious usage areas were created. The villa has been turned into an ideal place to live, with carefully thought-out designs to make the most of each area.


