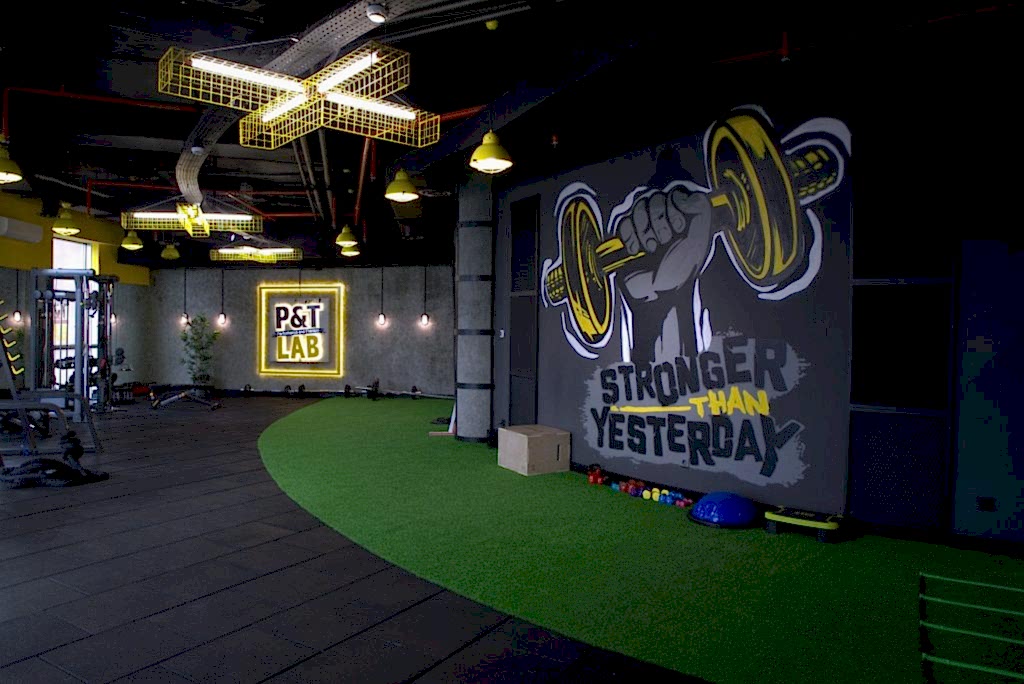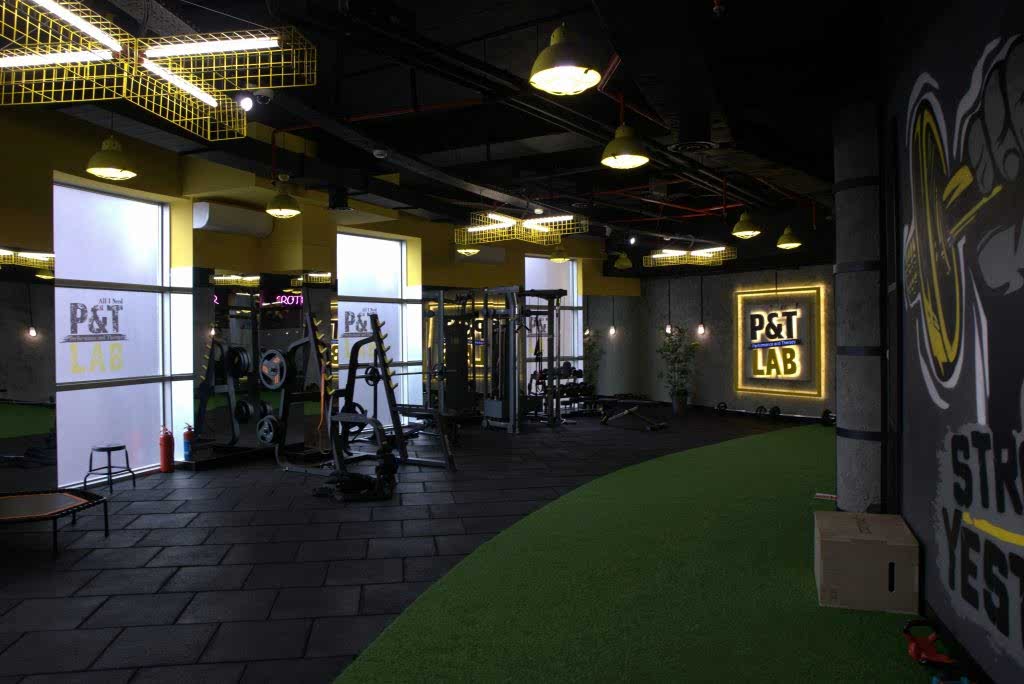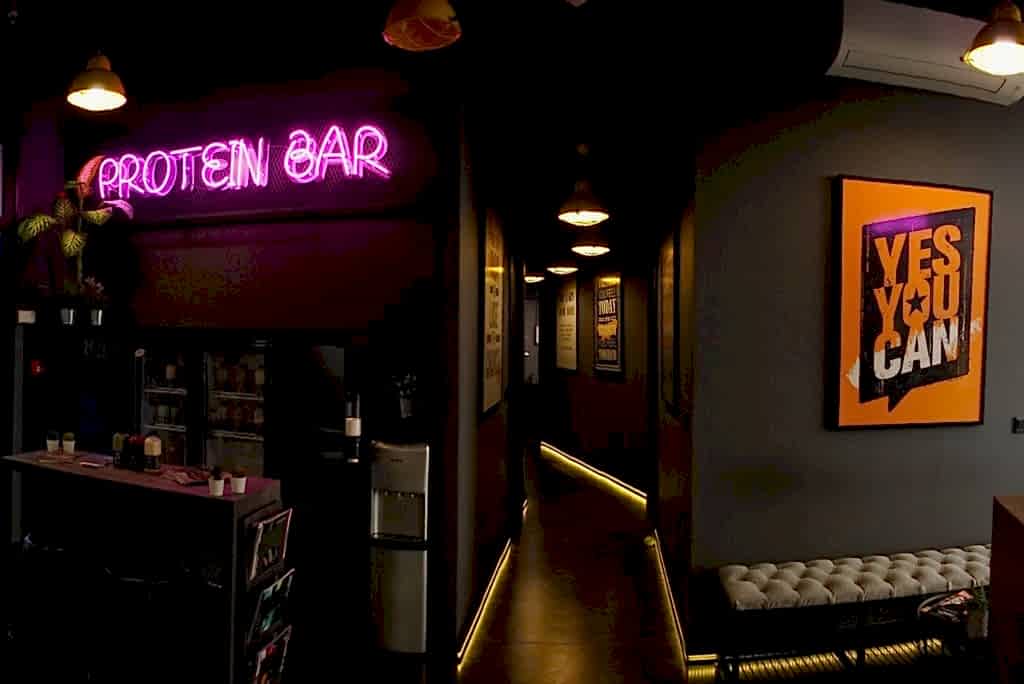
In this project carried out for the first hall of P&T LAB, one of the primary goals was to bring together the corporate identity of the brand and concept design to create unity. Following preliminary discussions with the founder of the brand, detailed planning began to address the specific needs of the space.
As Liona Architecture, our aim was to maximize the use of the limited space by minimizing circulation areas and maximizing usage zones. Throughout this process, our goal was to create an impressive space while prioritizing comfort. Simultaneously, integrating a suitable concept that fully reflects the corporate identity into the space was also among our objectives.


