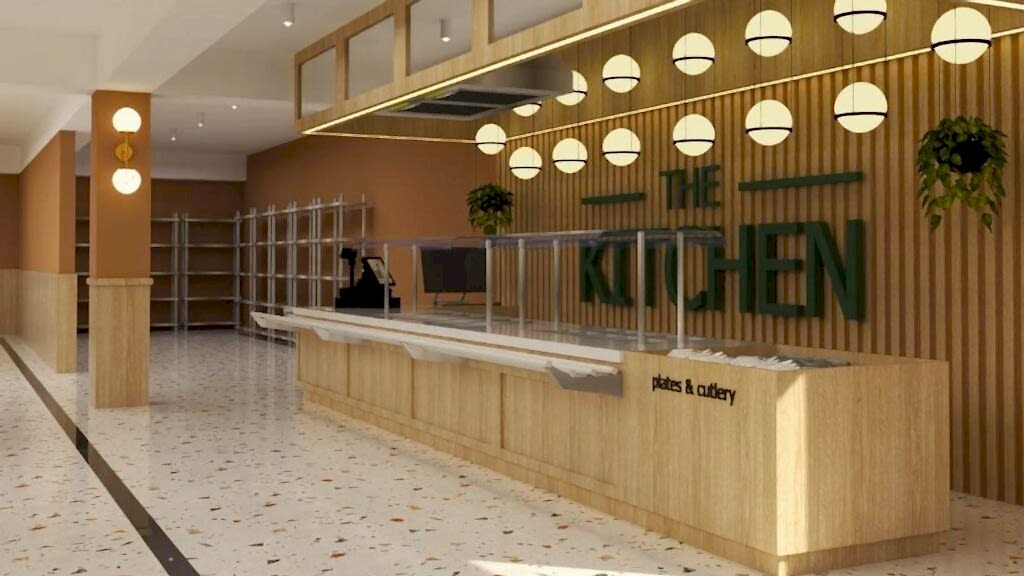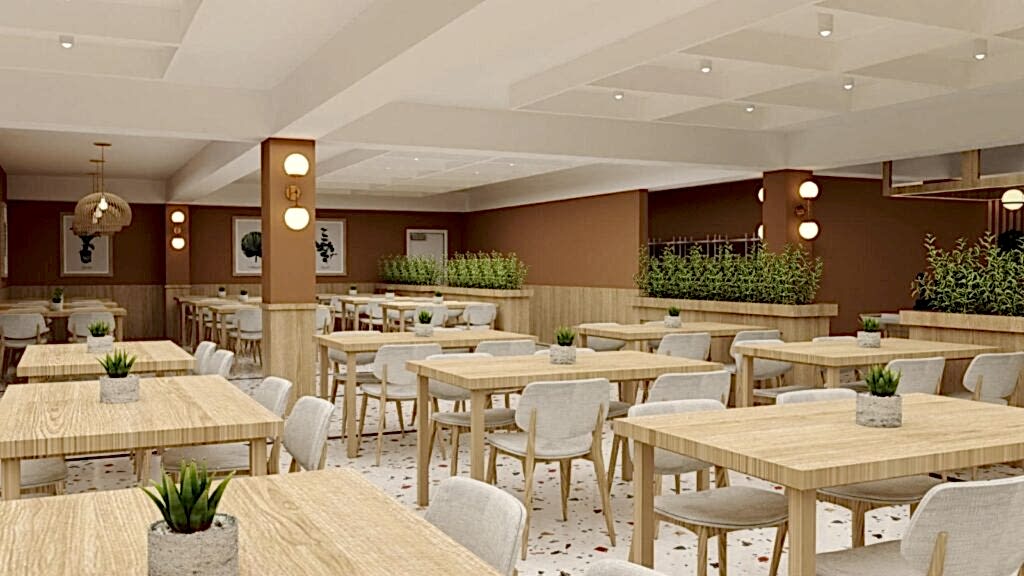
The design of factory areas where employees spend most of the day should be both functional and visually rich. Soft colors and warm tones used in the cafeteria areas were used to create an atmosphere that would allow employees to dine in a pleasant environment. Wall colors were chosen in harmony with the dining tables and lighting, so that the dining hall area achieved unity. The use of terrazzo on the dining hall floor provided both a lively appearance and durability.

