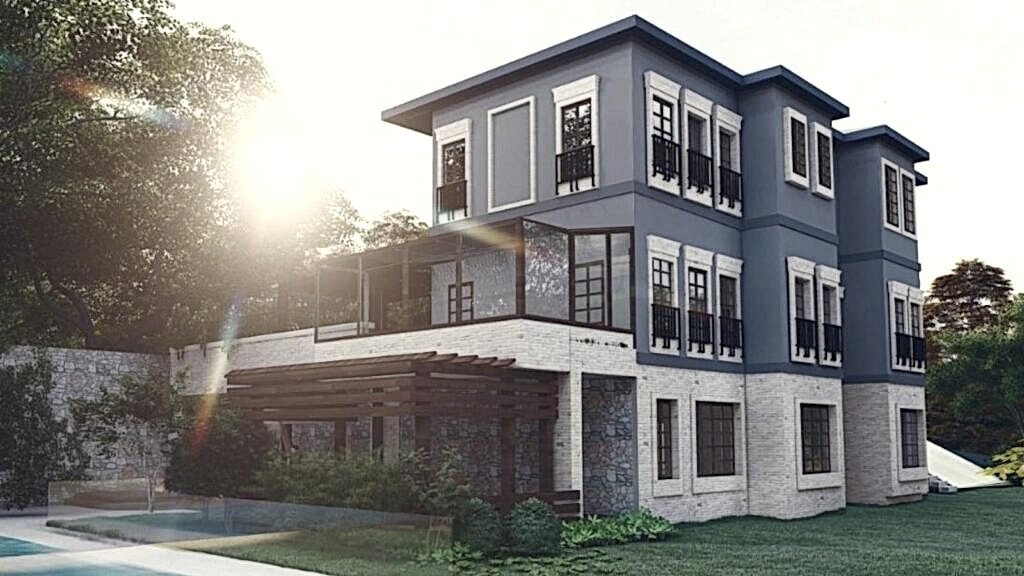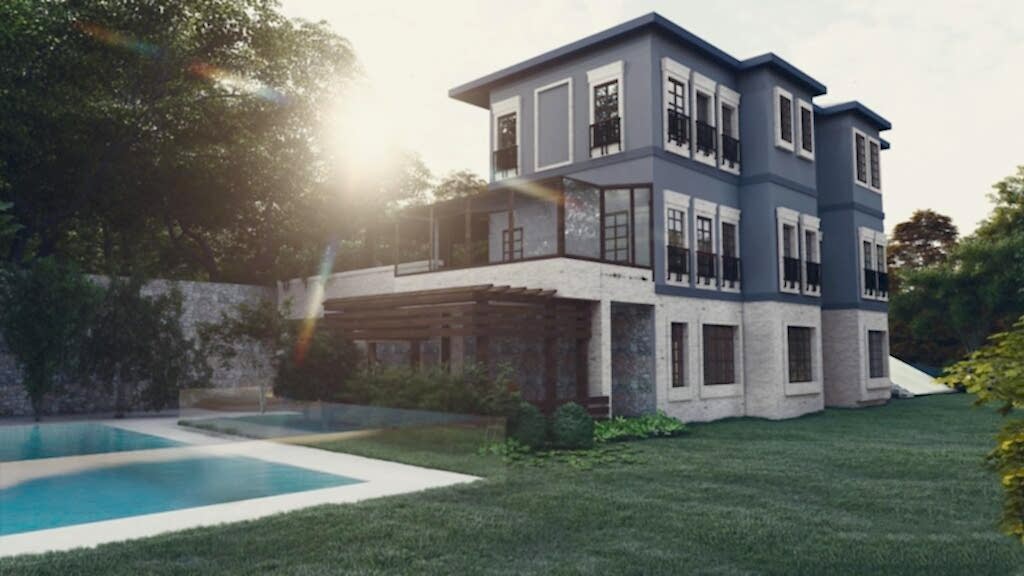
The garden and exterior design of the three-story villa have been redesigned and implemented with a modern approach. The garden area has been enriched with pathways paved with natural stones, stylish seating corners, and colorful plant arrangements. Additionally, the garden has been made more enjoyable and relaxing with lighting fixtures. The exterior facade, designed with contrasting colors, contributes to giving the villa a modern and elegant appearance. The natural stone claddings and wooden touches used on the facade emphasize the environmental harmony of the villa.

