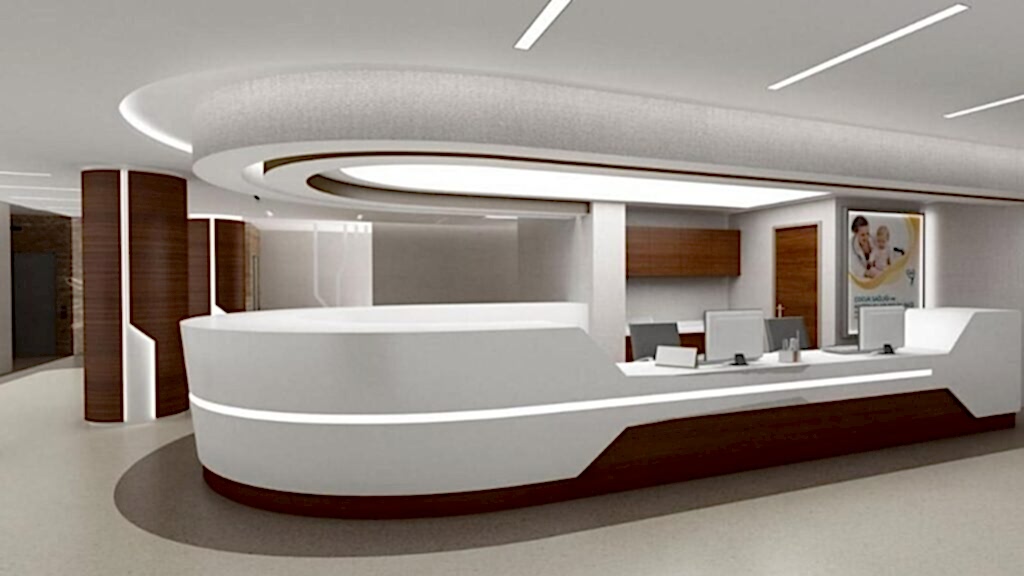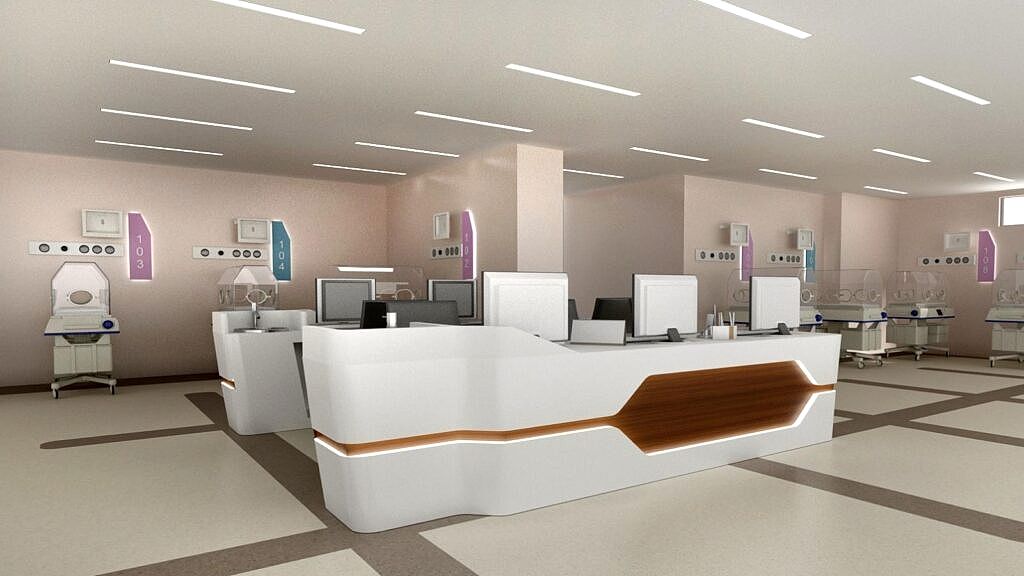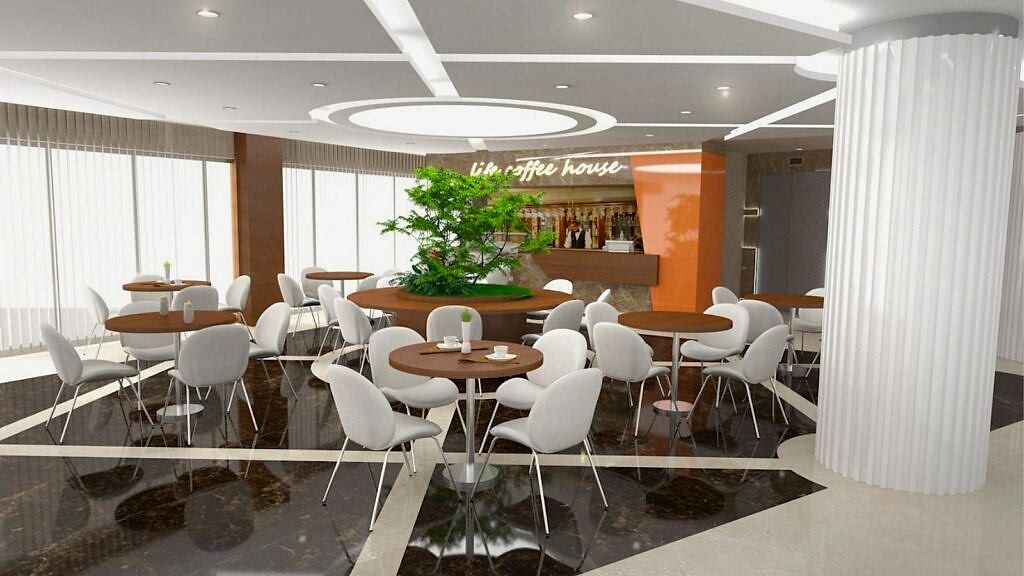
The floor plans of a hospital building with a closed area of 7000m² and 75 beds have been redesigned in accordance with the regulations of the Ministry of Health to create a modern and comfortable interior design for the hospital. Throughout the space, an atmosphere of tranquility is sought with the predominance of earth and cream tones. The use of acrylic material with curved forms in the design of the counter ensures both hygiene conditions and durability. Patient rooms are designed to provide a comfortable and safe environment to support the healing process of patients. Earthy colors, which will positively affect the psychology of patients, visitors, and staff, have been preferred.


