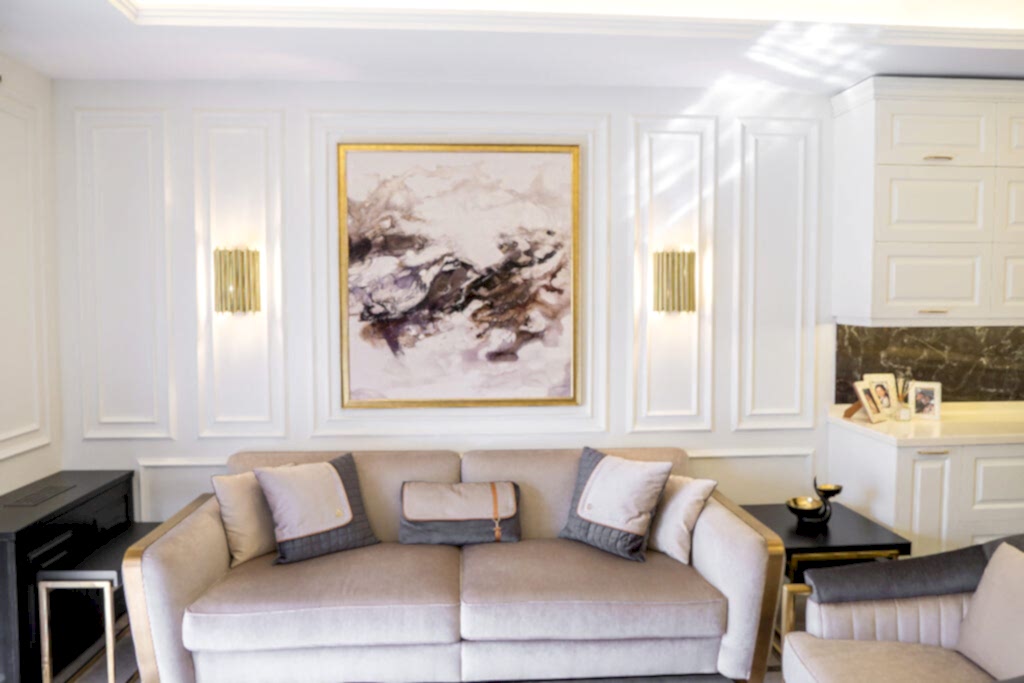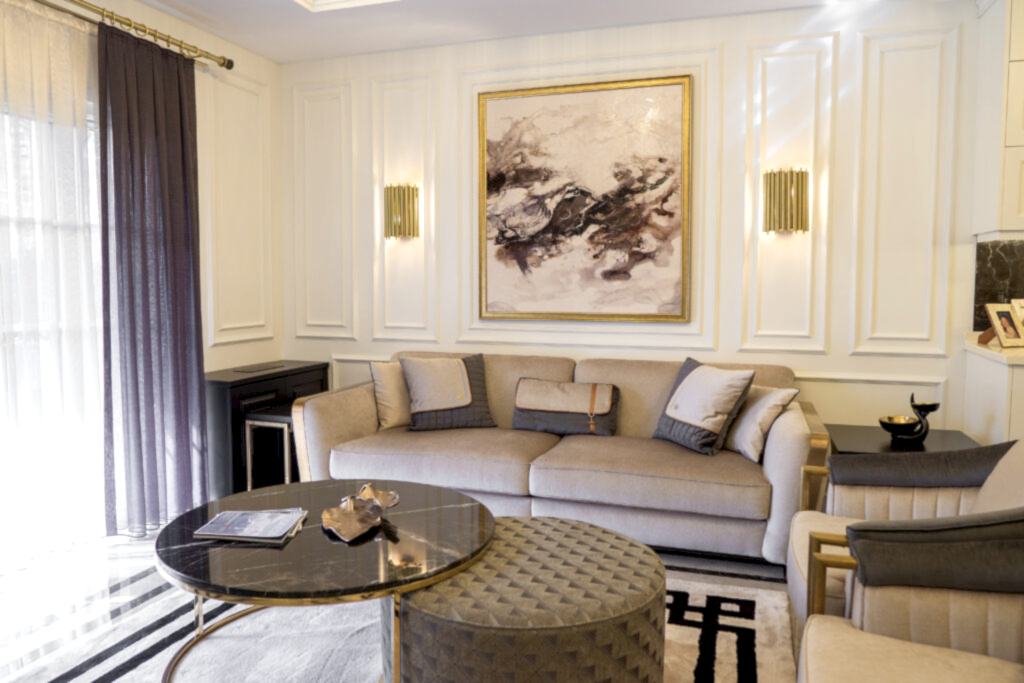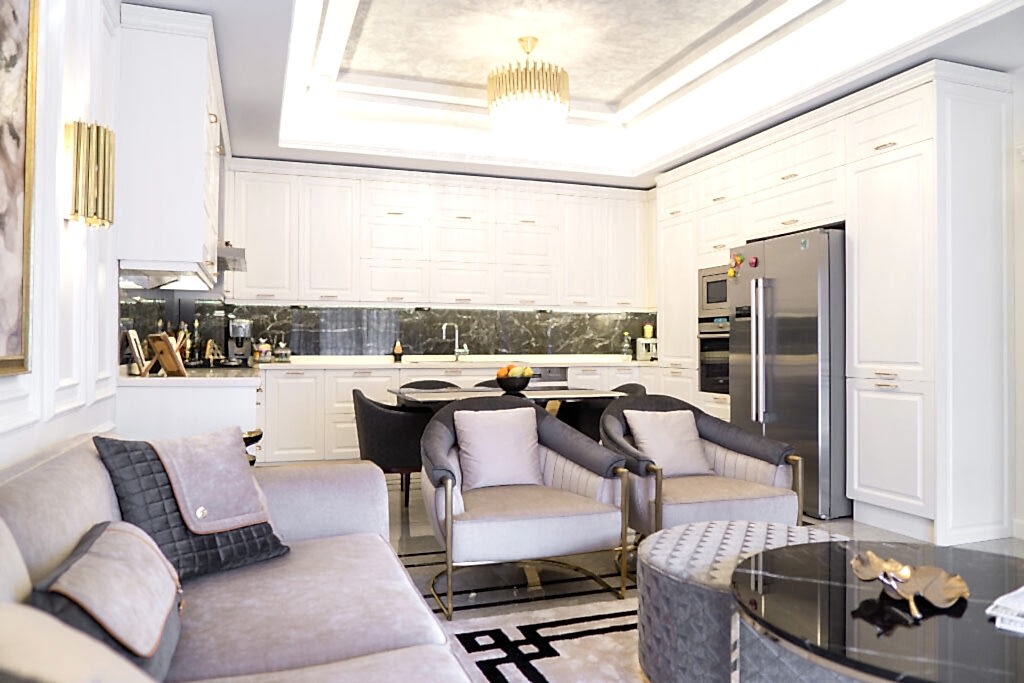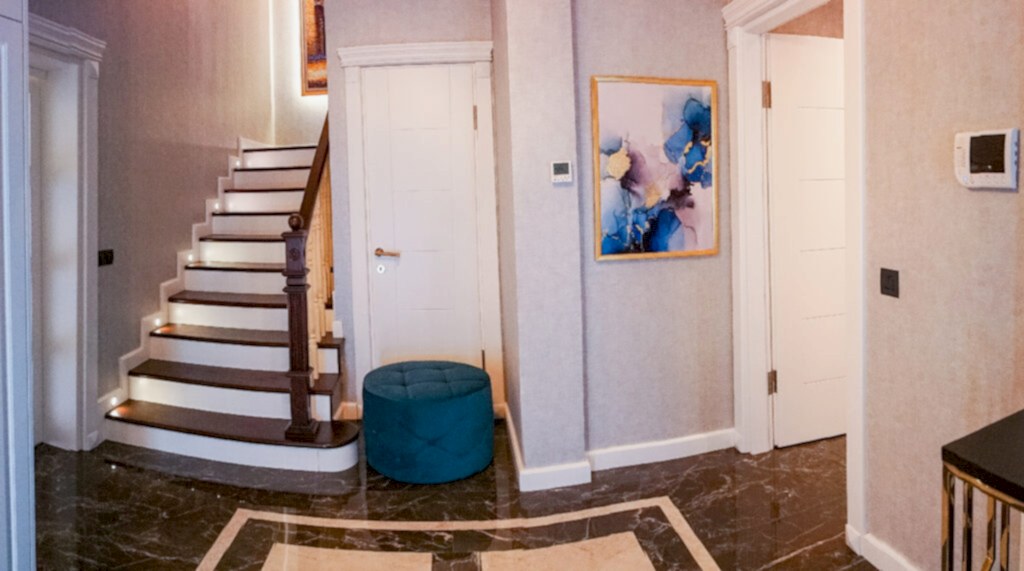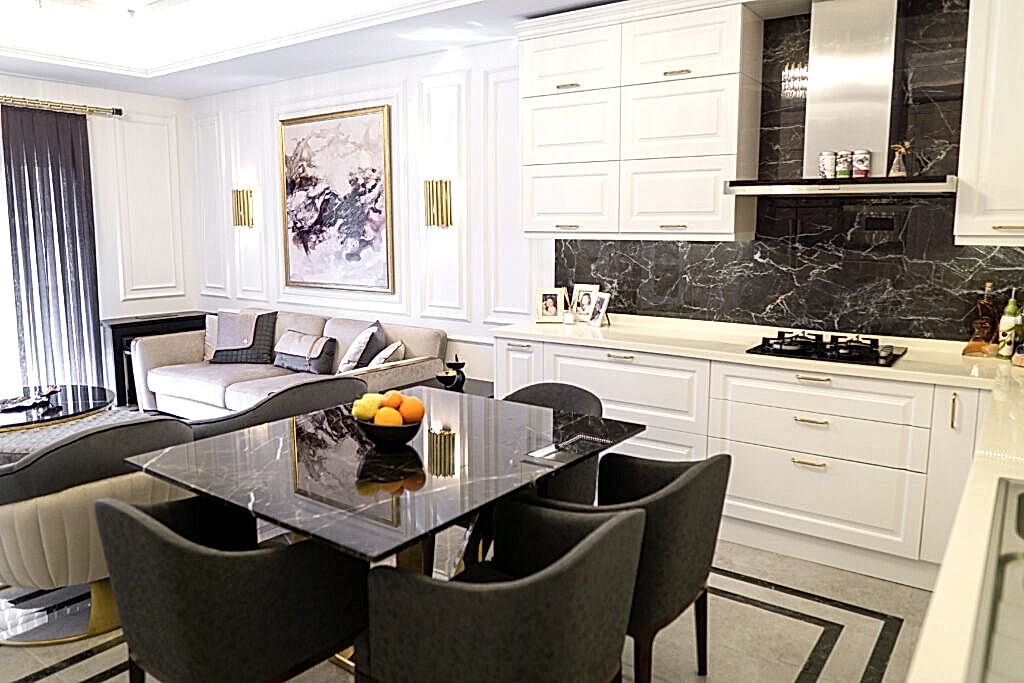
Our villa project began with extensive consultations with the users to deeply understand their needs and preferences for both interior and garden design. The aim was to create a comfortable and enjoyable living space that would meet the users’ expectations and establish a unique and warm atmosphere. Moving on to the conceptualization phase, we developed both two-dimensional and three-dimensional projects, taking into account the challenges posed by the existing physical structure of the space and the new requirements.
The design, dominated by soft and rich tones overall, achieved spatial integrity through design decisions such as laminate coverings extending along the walls of the living room and kitchen cabinets, the integration of selected ceramics for the kitchen into the living room furniture, and the precision in the lines and details of the furniture. The suspended ceiling design, connecting the two spaces as a whole, evenly distributes light throughout the area, adding a bright ambiance.
These projects were presented along with budget figures, obtaining approval, and then moving on to the implementation phase. The successful completion of both interior and garden applications within approximately 20 days not only ensured the timely completion of the project but also successfully achieved the desired atmosphere.

