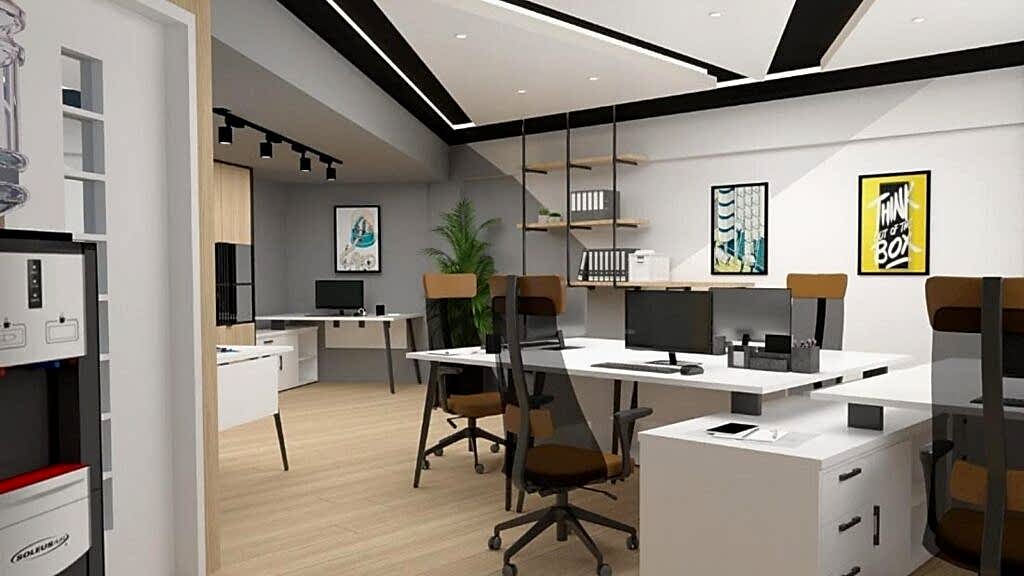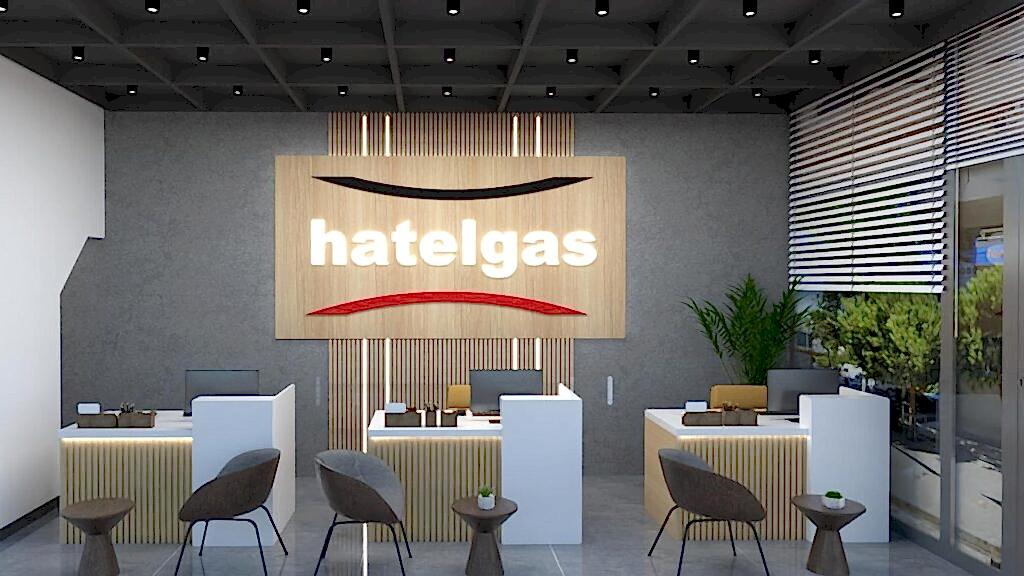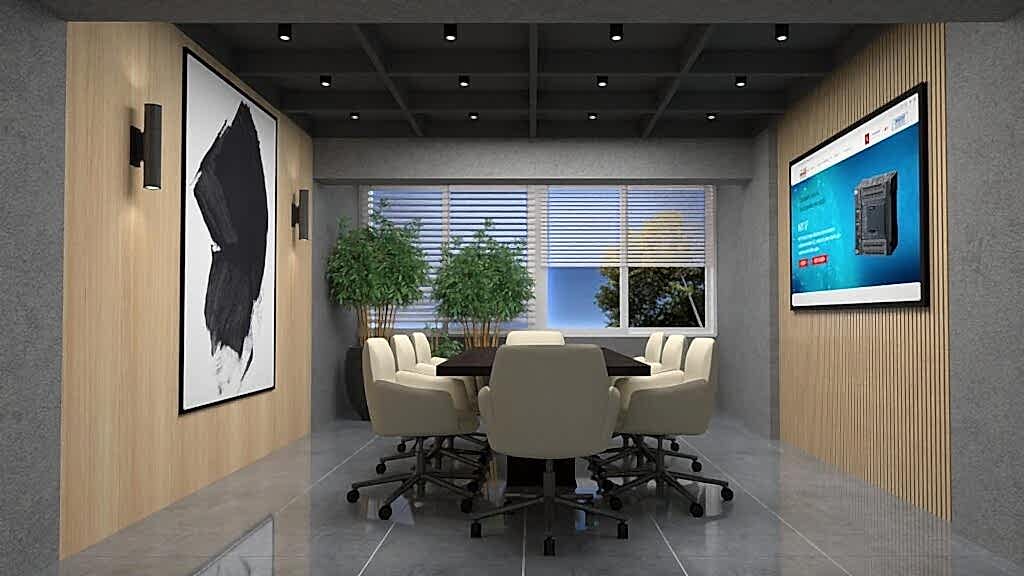
The company’s management office building has been completely renovated. During this transformation, the design was created by remaining completely faithful to the corporate identity of the company. In the entrance area of the building, LED lights were used to highlight the company’s logo in an impressive way.
Welcome desks are designed to meet the needs of employees in the most effective way. In the meeting room, wooden panels were preferred to create a warm and inviting ambience, and this atmosphere was supported by decorative elements. A striking ceiling design was developed to highlight the features of the meeting room.
Work areas were designed to increase the productivity of the R&D department employees by taking into account functional and circulation areas. The furniture was placed in such a way that each piece was optimally integrated into the space. The ceiling design was shaped by taking inspiration from the triangular structure of the room.
Hatelgas Company’s management office building in Izmir was redesigned as a modern and functional space. Every detail was carefully considered, creating a space that reflects the corporate identity of the company, increases the productivity of employees and offers a pleasant working environment.


