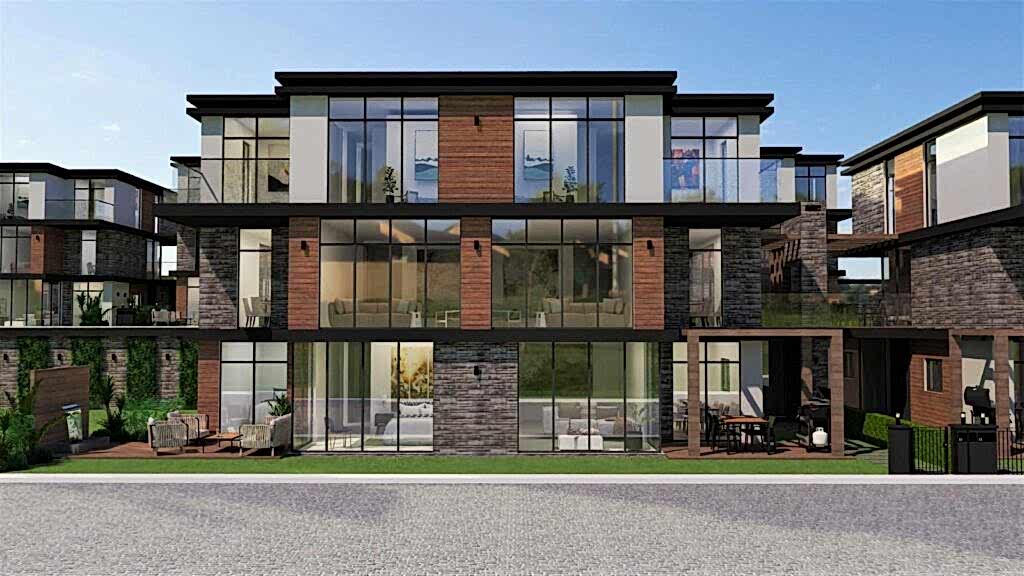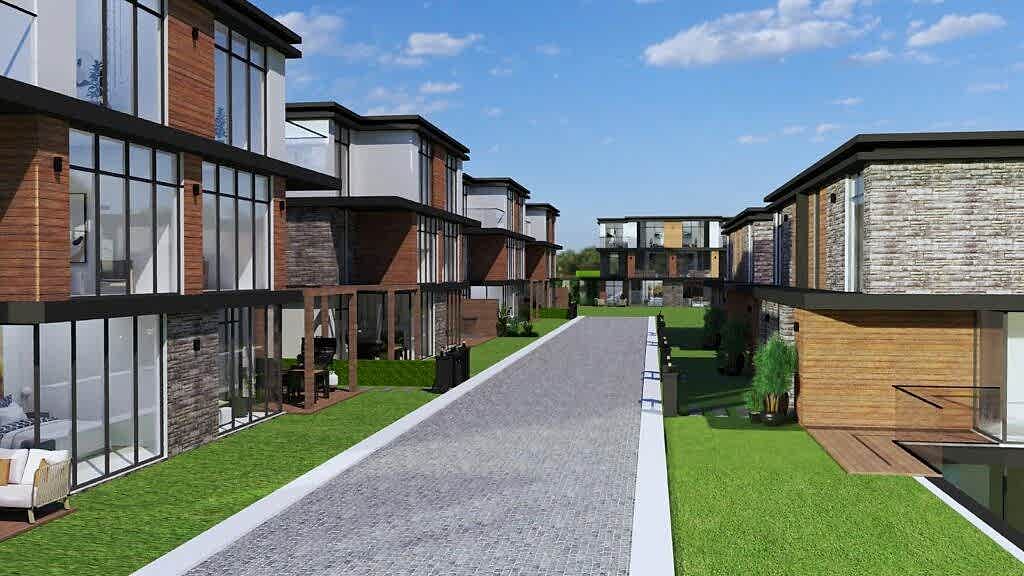
The project, which can be characterized as a hillside settlement, consists of row houses builton reconstructed terraces utilizing the existing slope of the terrain. Regulations regarding thefill-empty relationships on the surfaces facing each other at different elevations also describethe shaping of the structures. Simultaneously, the positioning of the buildings allows the frontfacades to have a view of the scenery.
Level differences between gardens and semi-private areas of duplex and simplex apartmentscreate circulation spaces accessible to all houses. Efforts regarding block depths, gardendistances, and planning pave the way for the organization of structures as open spaces used as private gardens.


