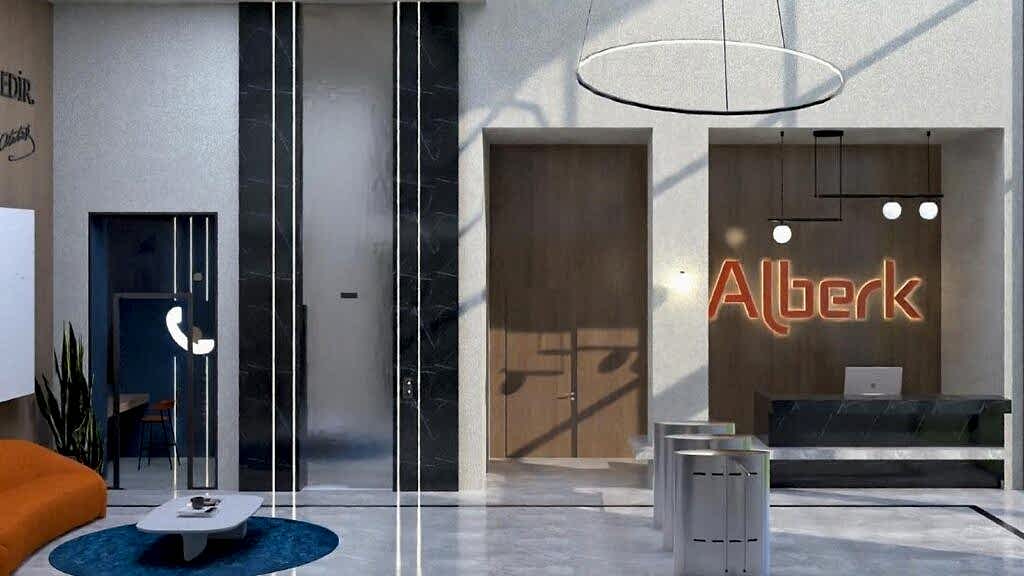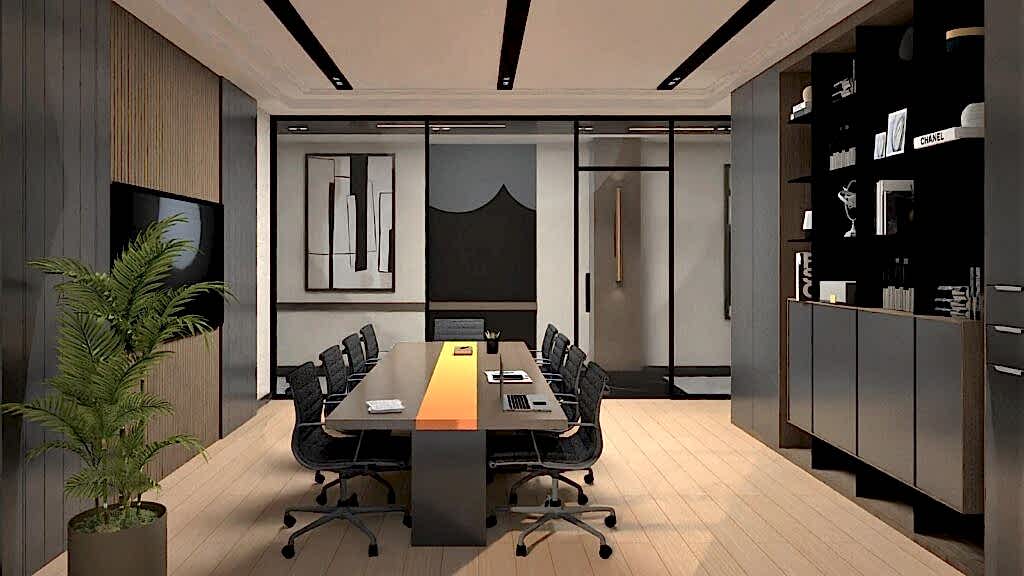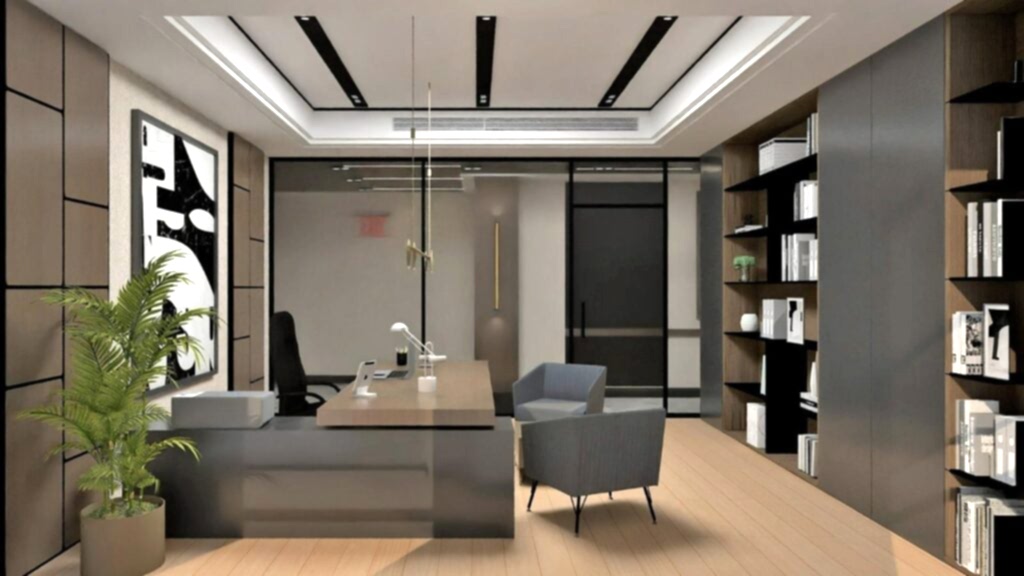
The factory building is located at a point parallel to the land and the road, on the edge of the forest, in an atmosphere intertwined with nature. The building consists of two masses, with a combination of a two-storey linear façade and vertical entrance area. The glass facade formed by vertical and horizontal elements on the facade supports this linearity. By applying different materials selected for production and office areas to the building envelope, it is aimed to make different functions readable from the outside.
The character created on the facade of the building has been carried to the interior. The high-ceilinged gallery of the entrance welcomes you. The gallery, enriched with wooden cladding and lighting elements, not only adds depth to the space, but also establishes a visual connection with the administrative floor of the building.
The administration floor is formed by the intersection of two linear areas in the gallery area. The meeting offices located on the main axis and the large hall, which is a socialization area for users in the middle area, are the crucial points of the project. Management offices located on another axis see forest views and offer viewing pleasure for office residents.


