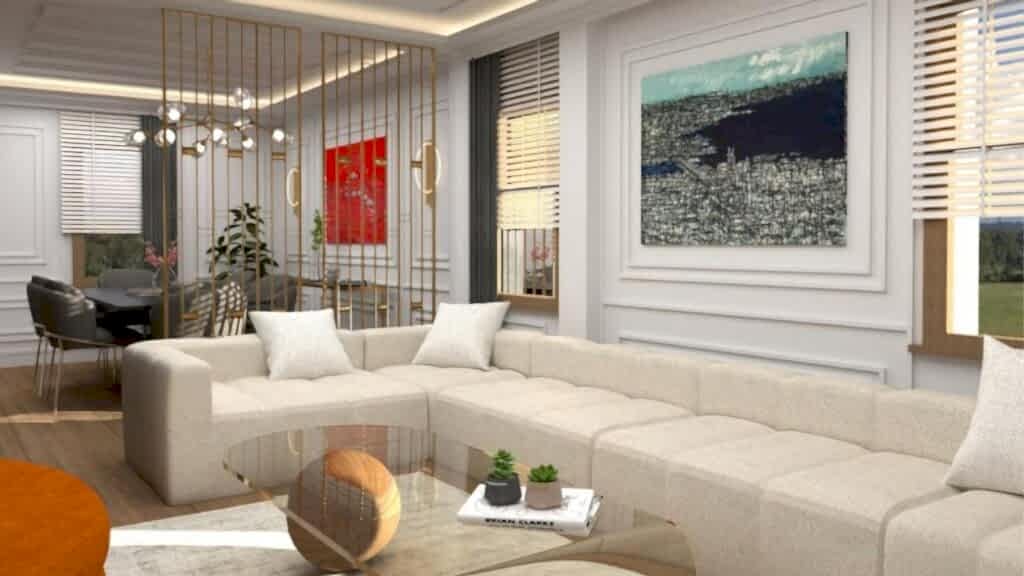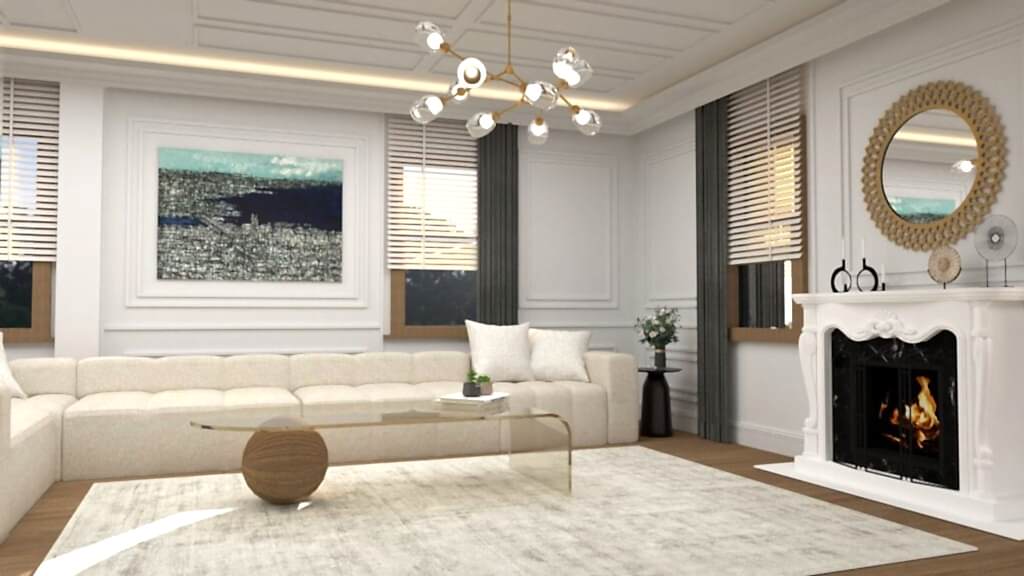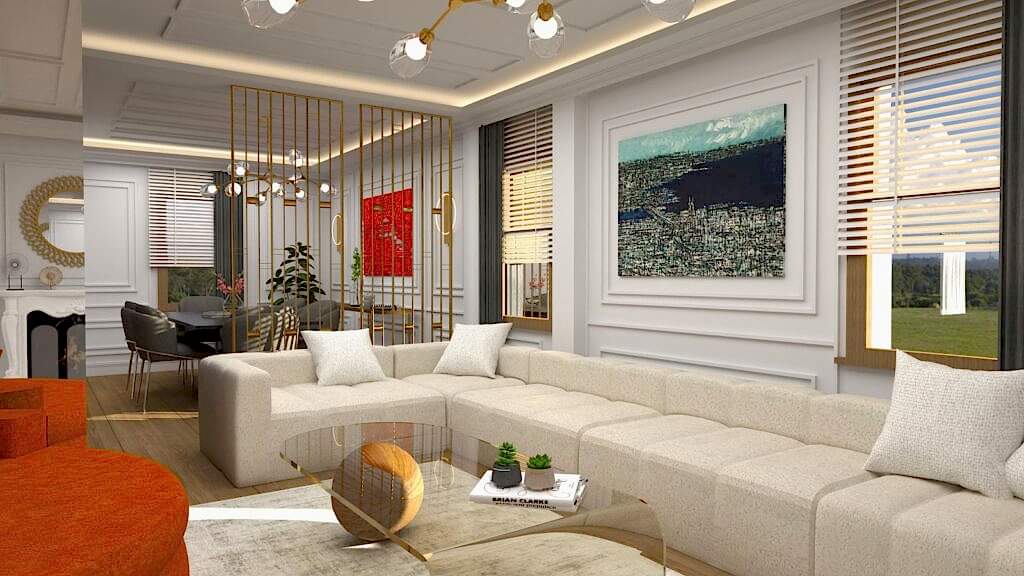
The interior of the detached house was designed with traces of classical style, considering its relationship with the facade. Based on the wishes and needs of the residents, the spaces reflect the comfort of modernism and classical aesthetics.
It is aimed to bring a lively energy to the hall, where the dining and sitting areas are defined as two separate spaces through a separator, without being separated from each other. While the paneling wall coverings, which move in harmony with the openings on the facade, create a sense of rhythm in the area, curtains, paintings and other decoration products add their unique touches to this effect. The palette created in line with color theory gives the space the subtle effects of dynamism and a spacious atmosphere.
The bedroom has a relaxing atmosphere with lighting products selected in different qualities, a soft color palette in earth tones and minimalist design.
A modern gym where users can experience efficient training and an area where they can rejuvenate in a luxurious spa environment has been planned. The relaxation room is an ideal alternative for users who want to refresh their minds and bodies.




